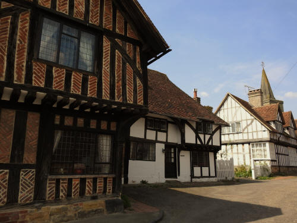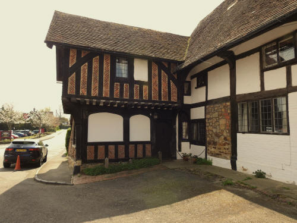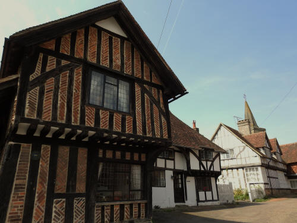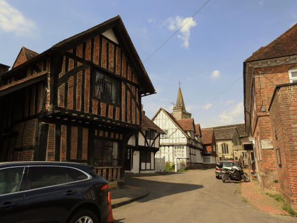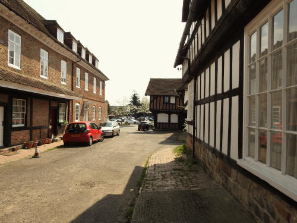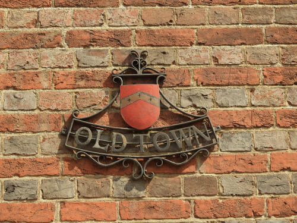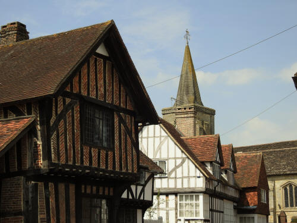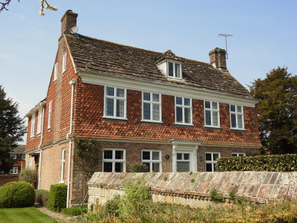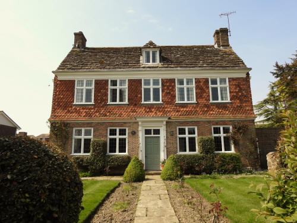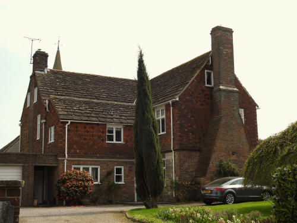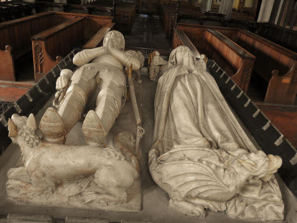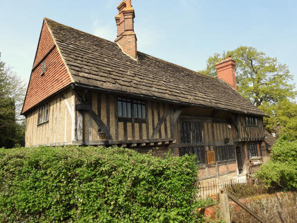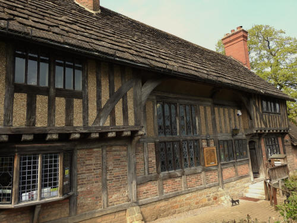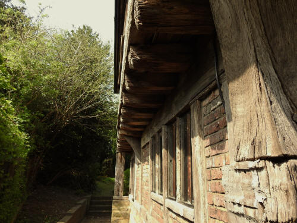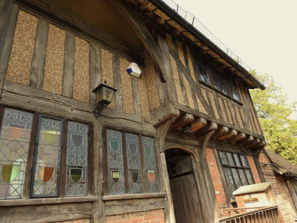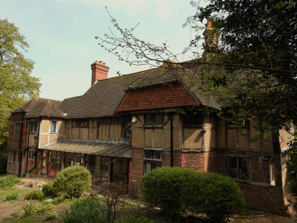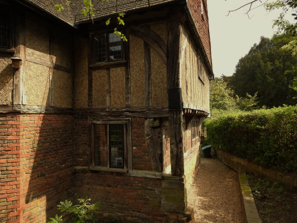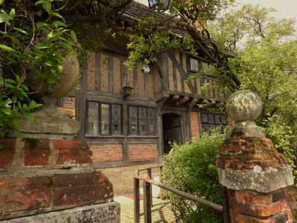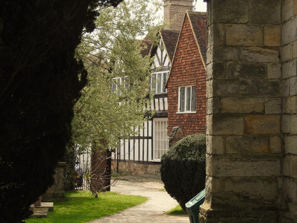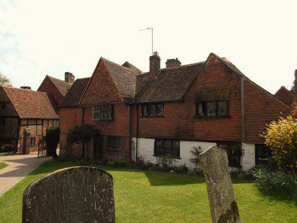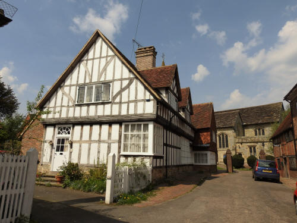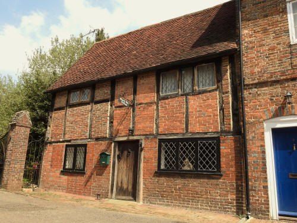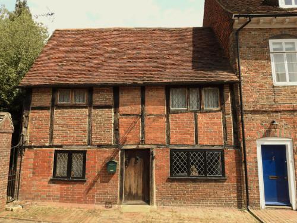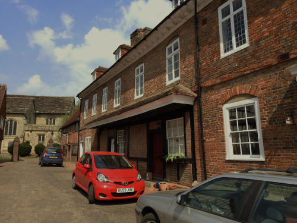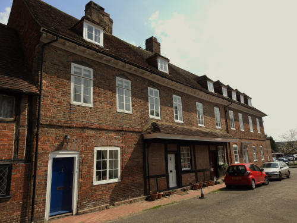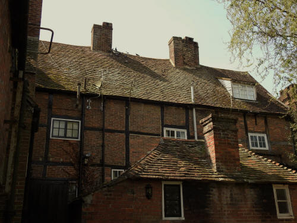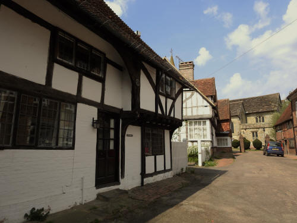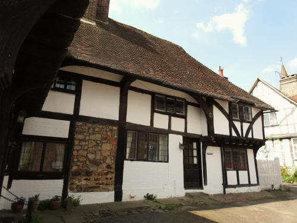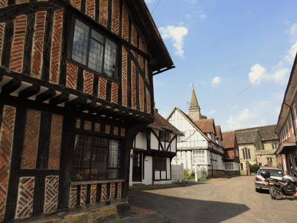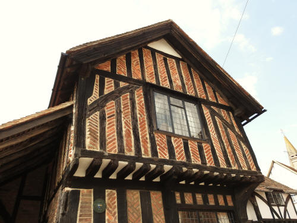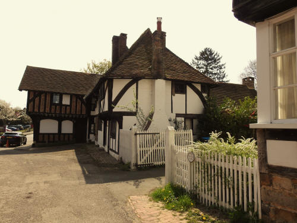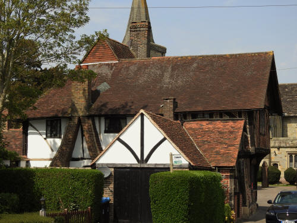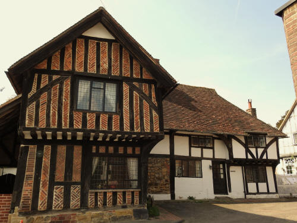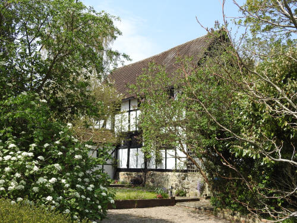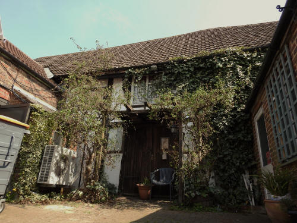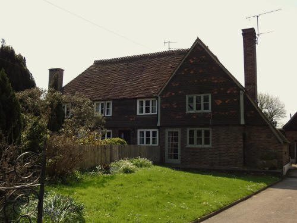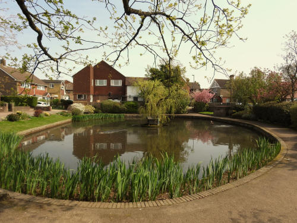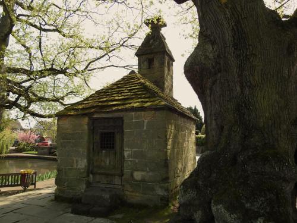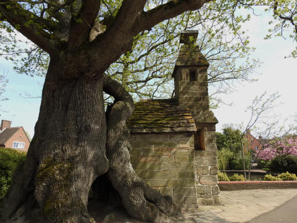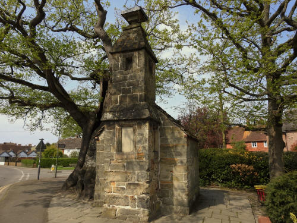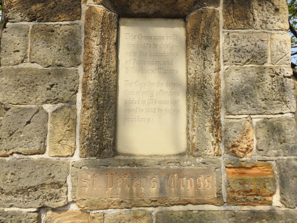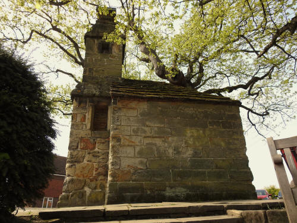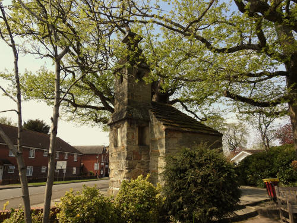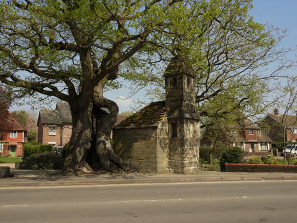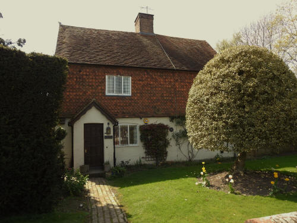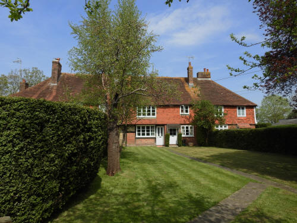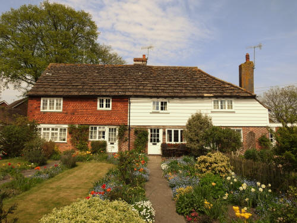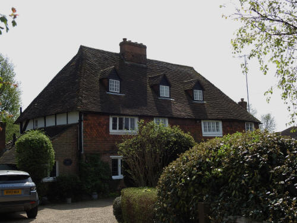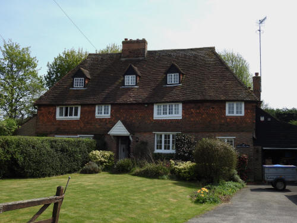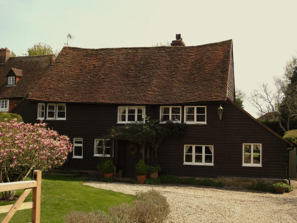
Tudor Lingfield
By Ian Mulcahy
This article first appeared in the August 2018 edition of Tudor Life, the magazine of the Tudor Society.
|
Lingfield is a village in the far south east of Surrey which is home to a population of just under 4,500 (as of the 2011 census) and is probably best known for its eponymously named racecourse to the south east of the village.
Whilst observant racegoers passing through the village may notice the odd medieval building, most would be forgiven for considering Lingfield to be a fairly modern village as the main thoroughfare is mostly dominated by architecture dating from the late Victorian period up to the present date, a building boom that was no doubt encouraged by the coming of the railway in 1884 and the opening of the racecourse by the Prince Of Wales (later Edward VII) in 1890.
But Lingfields story is much older than that and most likely starts three miles to the south east of the village where Dry Hill Fort, a 24 acre Iron Age hill fort, can be found. The construction of a fort covering an area of this size would have required a considerable labour force, which points to settlement of the surrounding areas. Roman roads from London to the south coast also ran close to the village; one passing approximately one mile to the west and a second approximately four miles to the east. The first documented mention of Lingfield dates to 871 in the will of King Alfred and the village was mentioned again in 984 when it was gifted to Hyde Abbey in Winchester by Aelfthryth, the Queen of King Edgar. The gift included a church and a mill which suggests that the area was at that time host to a permanent settlement, though no traces of any pre conquest buildings have ever been found and the village is not specifically mentioned in the Domesday survey.
Towards the end of the 12th century, the earliest substantial timber framed buildings started to appear around the village, though it is not known if these were built on the site of older Anglo Saxon houses. The earliest extant buildings include The Old House, Bricklands Farm, The Guest House and Pollards, all of which date from the 15th century. We shall visit these buildings in more detail later.
From 1539 Lingfield was owned by Sir John
Gresham. Born in 1495, Gresham was a successful, and therefore very
rich, London based merchant involved in the export of textiles and the
import of grain, wine, silk, spices, timber and skins. He was a member
of the Royal household from 1527 to 1550, rising to the position of
‘esquire of the body’ (personal attendant) to Henry VIII and in 1547 he
served a spell as Lord Mayor of London. In 1541 he was a member of the
jury who convicted Thomas Culpepper & Francis Dereham of treason, and so
sent them to their death, for intimacy with Queen Catherine Howard.
Gresham never lived actually lived in the village, choosing instead to
reside at Titsey Place in nearby Oxted from 1534 until his death in
1556.
This area of the village is clustered around the Church of St Peter & St Paul which was originally constructed during the 1360s. The tower and the south and west walls survive from this period while the remainder of the church was rebuilt in 1431 with a vestry being added in 1490.
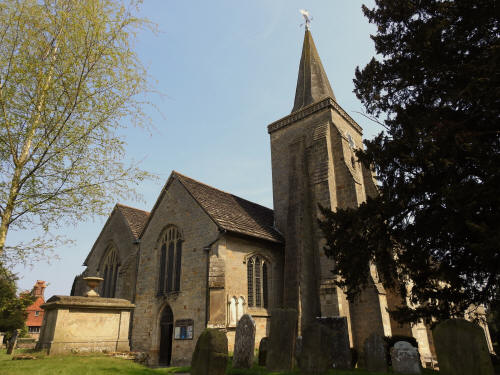
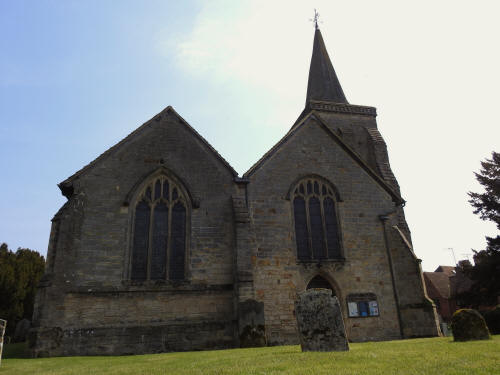
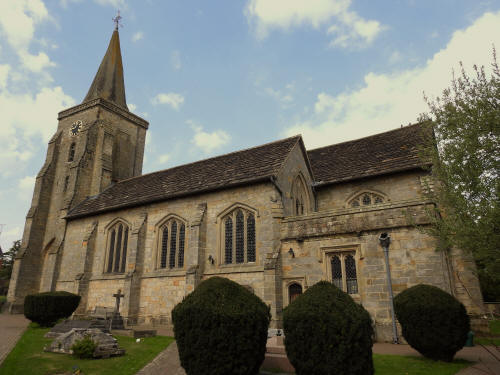
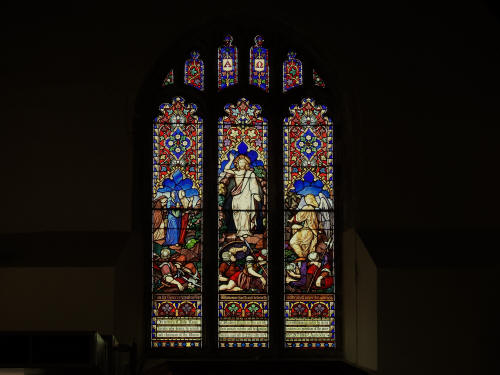 The Church of St Peter & St Paul To the west of the Church is the site of the chantry college which was founded in 1431 by Sir Reginald De Cobham whose grandfather, also named Reginald, moved to the area in the 13th century following his marriage to Joan of Hever. The college made provision for ‘six chaplains, four clerks and thirteen poor persons’. In a nod to the past, the private house that now stands on the site is called ‘The College’ and was constructed in around 1700 using many materials salvaged from the original building. Features of the site that remain from the time of the original college include the cellars and a wall that separates the property from the churchyard. Cobham, who died in 1446, rests eternally with his second wife Ann in a tomb sited in the centre of the Church of St Peter & St Paul’s chancel.
To the north of the Church stands The Guest House, now the village library. This grade 2* listed hall house, which dates back to around 1431, was originally built to serve as a guest house for the college. Having later been a pub known as ‘The French Horn’ for some time, the house was divided into three cottages and remained as such for over a century until it became the property of an architect by the name of C F Hayward towards the end of the 1800s. Mr Hayward restored the property to its original plan, including the main centre hall with a gallery over the northern third, and took it as his home. Now that The Guest House is a public library, visitors are free to enter and look around. The building is full of antique furniture, clocks and trinkets and much of the timber structure is visible. A visit is thoroughly recommended for anyone who has an interest in medieval buildings.
To the south of the church is a cluster of medieval houses affording a view that, cars ignored, has remained broadly unchanged for over 400 years which I find quite incredible. When viewing from the south, I was reminded of the ‘Market Square’ area of the Weald & Downland Open Air Museum at Singleton in West Sussex.
Closest to the church and forming part of the boundary of the church yard is Old Town Cottage, a late 16th century timber framed house which retains many of its original features including the dragon beam and joists of the original jetties (now sadly hidden behind an early 20th century infill of the lower level) and some of its original windows. Adjoining Old Town Cottage to the east, and bordering the western side of the main entrance to the churchyard, is Old Town House, the northern part of which was constructed at the same time as the cottage. The southern part was a grocers shop which was severely damaged by a fire in 1908, being ‘rebuilt entirely in the olden style to correspond with the surrounding architecture of this picturesque part of the village’ by the renowned architect Leonard Stokes. Old Town House became a private residence in 1963 when the tills rang for the final time and the proprietor, quite literally, shut up shop. Together these two buildings share a single grade II* listing.
To the east of the churchyard entrance is the small late 16th century Church Gate Cottage and its next door neighbours, the grade 2* listed Star Inn Cottages & Church House. Formerly an Inn, a reportedly impressive Tudor structure is hidden behind a Georgian frontage. The original timber framing, infilled with brickwork, is visible at the rear of the property which can be seen from Church Road.
The jewel in the Old Towns crown is undoubtedly The Old Butchers Shop, now a sub divided private residence known as Pollard Cottage and Pollard House. Built in the 15th century this building functioned as a shop for around 500 years and is an archetypal medieval Wealden hall house, complete with surviving jetties, and thoroughly deserves its grade 1 listing. Behind the old butchers stands its former barn, a 16th century structure now a private house, imaginatively named The Barn.
A short walk south back down Church Road and a right turn into the High Street takes us past a collection of more modern buildings and into the contemporary village centre. The first building of note is Cordreys Barn also known as the Parish Barn. This late 15th century barn is set back from the East Grinstead Road behind modern retail units and hosts a shop and a workshop. Opposite the Parish Barn are Drivers Cottages, a 15th century Hall House which was restored and divided into two cottages in the last century.
At the junction of the High Street, the East Grinstead Road and Plaistow Road is the War Memorial, behind which is the village pond. The pond was created in the late 16th century when sandstone was quarried from the site for use in local road building.
Immediately to the west of the pond, in the shadow of a centuries old oak tree, is St Peter’s Cross and the Village Cage. Constructed in 1437 by Reginald De Cobham, the Cross was built to mark the boundary between the manors of Puttenden and Billeshurst. The cross itself has long since gone and only the pedestal remains. Adjoining the cross is the Village Cage, which was added in 1773 and used to lock up local miscreants! The last inmate, a poacher, was incarcerated in 1882.
Opposite the cross is the late Tudor, and grade 2* listed Magnus Deo, a large former farmhouse whose extensive lands were farmed by the Stanford family for over 200 years before the development of the village swallowed them up. The timber framing at the front of the house is hidden behind tiles and bricks, but is still visible on the north west aspect.
Behind the cross are Billshurst Cottages. This large property has now been divided into 5 separate houses, with 3 contained in the 16th century jettied middle and 1 in each of the 19th century end extensions. One can’t help but wonder how attractive this house would be if its timber framing were exposed rather than being buried under tiling. The same can be said of Rose Cottages, a stones throw away and a now divided house dating from the early 1500s and clad in tiles, bricks and weatherboarding.
Heading westwards away from the village centre we come to Bricklands Farm, a huge 3 storey 15th Century house whose timber framing is just visible on the eastern aspect above the recklessly allowed 20th century extension. To the west of the main farmhouse is its 16th century barn, restored and converted into a house in 1983 and given the name Michaelmas Hall.
Finally, heading north out of the village towards Godstone, we encounter the descriptively named Thatched Cottage. The Cottage was built in the 15th century as a barn, being converted to a home in the 1800s. The author W E Johns lived in the house during the 1920s and 30s. Behind the former barn is its parent house, the equally descriptively named Old House. Built in the 1400s, extended in the 1700s and probably the oldest surviving residential building in the village, this house is particularly pleasing on the eye with its half hipped roof and exposed timbers, though it doesn’t quite compete with the picturesque nature of Lingfields Old Town. 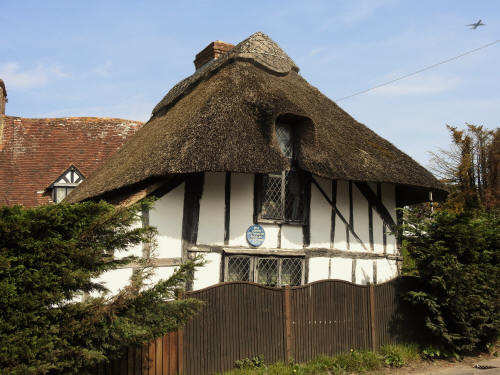
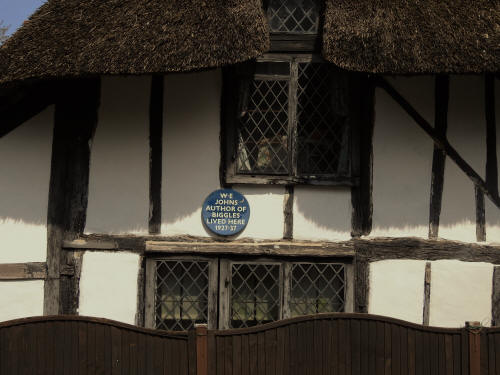 Thatched Cottage 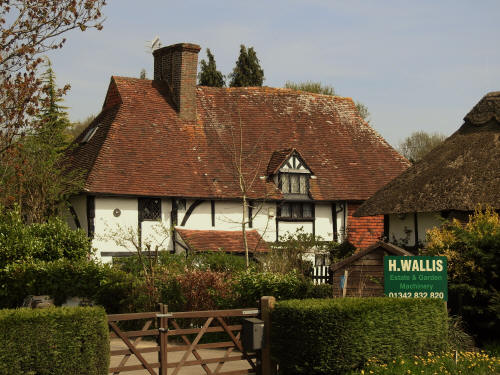
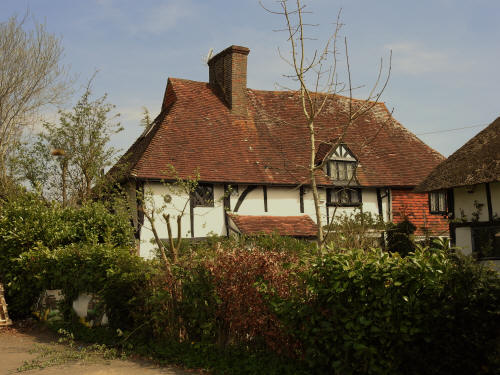
The Old House 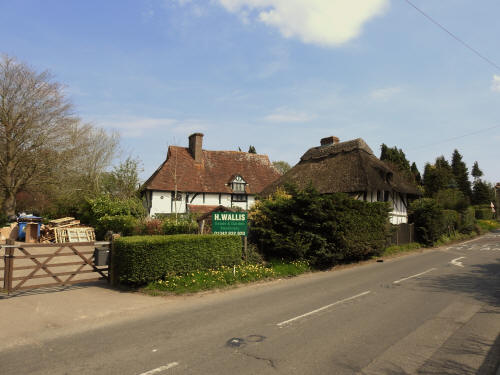 The Old House with Thatched Cottage in front 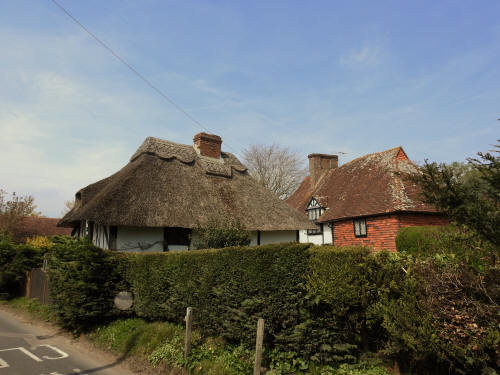 Thatched Cottage with The Old House behind
Text & photographs © Ian Mulcahy. Contact photos@iansapps.co.uk or visit my 'Use of my photographs' page for licensing queries (ground level photographs only). |
pictures taken with |

